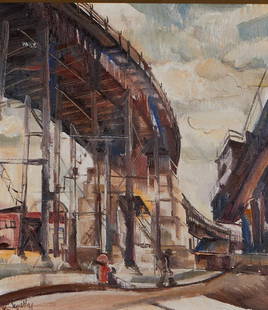
Tony Garnier's vision of a utopian socialist industrial city
Similar Sale History

Recommended Items
















Item Details
Description
GARNIER, TONY. Une Cité Industrielle. Étude pour la Construction des Villes. Paris: Auguste Vincent, [circa 1932]. Second edition, two volumes. Loose in original portfolio of marbled paper boards and gray cloth spine, gray cloth ties, printed title labels to upper boards, housed in custom brown gilt leather and cloth clamshell cases.12 3/4 x 16 1/2 inches (32 x 42 cm); Volume I: half-title, title, 15 pp. of text, plates 1-64; Volume II: title, plates 65-164; plates include views, some in color, photographic reproductions, architectural plans, elevations, and maps, some of which are folding. Moderate rubbing and wear to spines and extremities, spine and ties lightly toned, contents with occasional light toning, creases, and short marginal tears, altogether a very good, complete copy of this fragile, oversized portfolio.
The second edition of Tony Garnier's (1867-1948) plan for a utopian socialist industrial city. Garnier, an architect and urban planner from Lyon, conceived of this idea in 1899 as a student at the École des Beaux-Arts in Paris and continued working on it until 1917 when the first edition of Une Cité Industrielle was published. He imagined a new and largely self-sufficient city in Southeastern France that would be divided into separate zones for separate functions, such as an industrial zone, an agricultural zone, a residential zone, and a public zone. The public zone would house the city's administrative offices as well as a library, museum, stadiums, concert halls, spas, and schools. The city would be powered by electricity produced at a dam on a neighboring river, and the factory would mine its raw materials nearby. Buildings would be made of poured concrete and designed in a simple, modern style derived from the Beaux-arts tradition. The plans stress the importance of green space, light, and public amenities but, in true utopian fashion, they do not include hospitals or jails. Garnier's plan was always theoretical and far ahead of its time, but certain aspects of it have come to be used in the planning of various postwar cities and communities, such as in Reston, Virginia, and Park Forest, Illinois.
Condition
Request a condition report
Buyer's Premium
- 33% up to $50,000.00
- 32% up to $1,000,000.00
- 26% above $1,000,000.00
Tony Garnier's vision of a utopian socialist industrial city
Shipping & Pickup Options
Item located in New York, NY, usPayment

Auction Curated By





















































