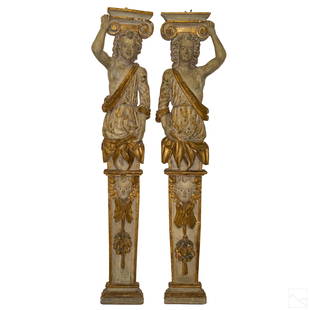
Original Architectural Etching - Plan and Facade of Ancient Building - Neufforge
Similar Sale History
View More Items in Home & DécorRelated Home & Décor
More Items in Home & Décor
View More




Item Details
Description
Antique architectural print originates from «Recueil Élémentaire d’Architecture» by Jean-Francois de Neufforge. A comprehensive series of architectural studies of facades, exteriors and interiors of French and other Continental architecture. Detail studies include doorways, pediments, windows, fireplaces, fences, gates, columns, stairways, vases, and interior paneling. Some of the designs include floor plans in the lower portion, while others are solely floor plans. The work includes a variety of architectural styles, notably the neoclassical style that became popular when these were produced, during the second half of the 18th century.
Jean-François de Neufforge was a Flemish architect and engraver. He arrived in Paris around 1738 and studied engraving there. Neufforge’s great work was the 'Recueil Élémentaire d’Architecture' containing roughly 900 architectural engravings, nearly all of which he both designed and engraved.
Jean-François de Neufforge was a Flemish architect and engraver. He arrived in Paris around 1738 and studied engraving there. Neufforge’s great work was the 'Recueil Élémentaire d’Architecture' containing roughly 900 architectural engravings, nearly all of which he both designed and engraved.
Buyer's Premium
- 23%
Original Architectural Etching - Plan and Facade of Ancient Building - Neufforge
Estimate €120 - €220
5 bidders are watching this item.
Shipping & Pickup Options
Item located in Bromma, Stockholm County, seOffers In-House Shipping
Payment

Related Searches
TOP


































































